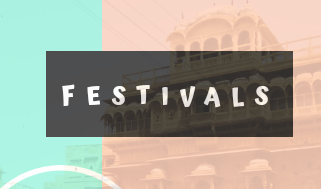HERE WE ADD SOME SPECIAL THINGS ABOUT JAISALMER.

Street or lane are known as PARA in jaisalmer
Maharawal Jaisal laid foundations on 12th July, 1155 on “TRIKOOT” hill.The Whole Structure stands as 250 feet high, 1500 feet length & 750 feet width . This fort is constructed with 99 ‘Burz'(Bastions) each about 30 feet in height.
There were 4 gates to enter into the city and protected by a boundary wall
- Gadisar Prol
- Amarsagar Prol
- Malka Prol
- Bhero Prol (Kishan ghat prol)
Now boundary wall and Bhero Prol has been destroyed but other gates are still exist.
There are 4 gates to enter into the fort
- Akhay Prol
- Suraj Prol
- Ganesh Prol (also known as Bhuta prol).
- Hawa prol
Feature of traditional Houses
Ota (Platform): It is the main feature of Jaisalmer sculpture. At the front side of every house “Ota” was constructed for relax.
Moda : At every house after Ota there was a place called “Moda”. Guest were allowed to sit in “MODA” and were offered Breakfast, Lunch, & Dinner. Senior person of family used to sit and sleep either in moda or ota.
Chowk: It was the open place in the middle of the house which allowed air and sun in the house.
Pathiyal: This place was next to chowk in every house. It is used to do traditional household work and to relax.
Kotha : Next to pathiyal this room was used for keeping valuable things and the things was not for daily use.
Jharokha: It is sculpture part of Jaisalmer art of constructing house. It is constructing at front side of first floor. It was constructed with artistic style.
Bari: It is the open place of wall to allow the wind to come in.
Gokhara: It was also the sitting area of the front side of the House. It allows sun and air to come in.
Mol : This place of the house was constructed at front side of first floor immediately above the “MODA”. It was built with well carved stone, Gokhada, Bari and some time Jharokhas . It was used as bedroom by the respected members of the family.
Medi: It was constructed on the ‘kotha’ and ‘Pathiyal’ at first floor. It is used as bedroom by the Juniors. Baru and Gokhada can be built Posing to chowk side of the house.


